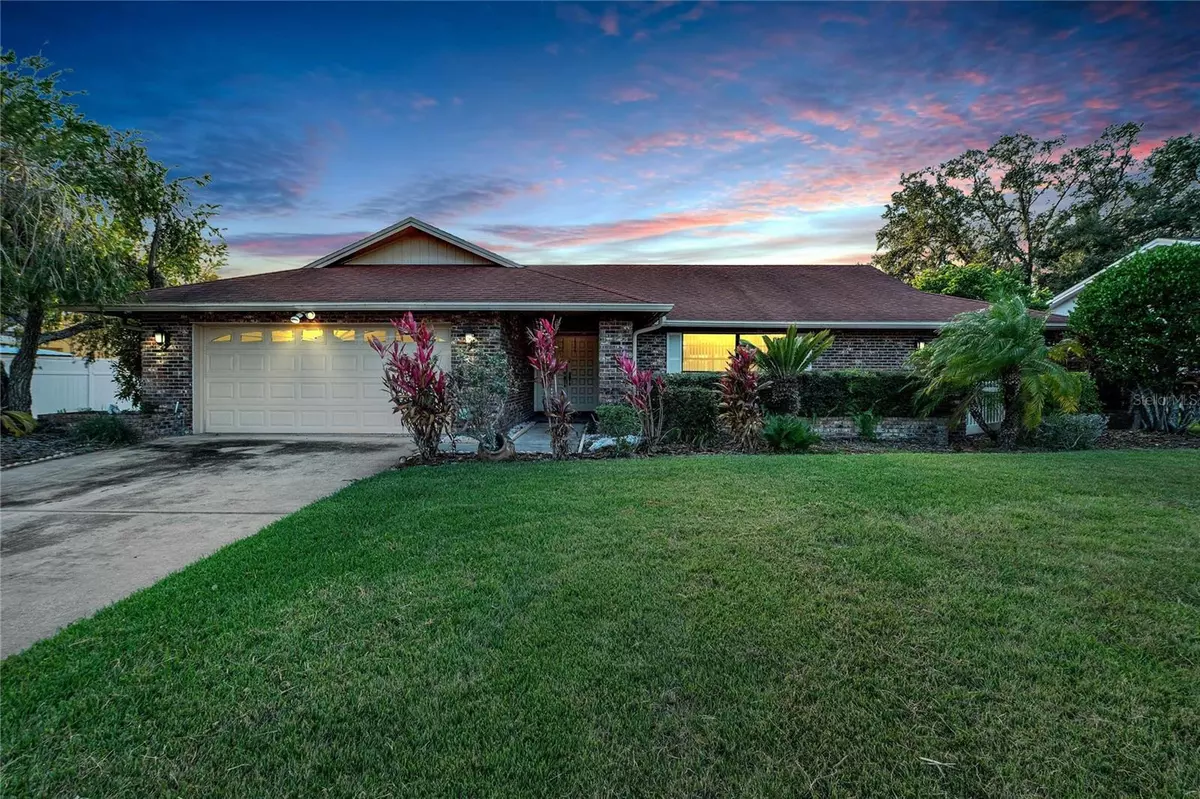
3 Beds
2 Baths
2,344 SqFt
3 Beds
2 Baths
2,344 SqFt
Key Details
Property Type Single Family Home
Sub Type Single Family Residence
Listing Status Active
Purchase Type For Sale
Square Footage 2,344 sqft
Price per Sqft $191
Subdivision Walden Lake Fairway Estates
MLS Listing ID TB8332025
Bedrooms 3
Full Baths 2
HOA Fees $100/ann
HOA Y/N Yes
Originating Board Stellar MLS
Year Built 1981
Annual Tax Amount $3,443
Lot Size 0.410 Acres
Acres 0.41
Lot Dimensions 100x177
Property Description
The split bedroom plan provides privacy for each family member, while the master suite boasts walk-in cedar closets, dual sinks, and a Kohler Jacuzzi tub with access to a private patio. The laundry room is large and well-equipped with storage cabinets.
Step outside through the back door and relax on the oversized lanai, complete with an outdoor kitchen featuring a built-in Jenn-Air grill. Enjoy the privacy of a dead-end street with no backyard neighbors.
Walden Lake Community offers miles of bike and walking trails, a dog park, and a playground overlooking the picturesque waterfront views of Walden Lake. This well-cared-for home provides an excellent value for the price. Escape the hustle and bustle of traffic and schedule a personal tour today.
Location
State FL
County Hillsborough
Community Walden Lake Fairway Estates
Zoning PD
Rooms
Other Rooms Attic, Formal Living Room Separate, Inside Utility
Interior
Interior Features Cathedral Ceiling(s), Kitchen/Family Room Combo, Window Treatments
Heating Central, Electric
Cooling Central Air
Flooring Carpet, Ceramic Tile, Laminate
Fireplaces Type Family Room, Wood Burning
Furnishings Unfurnished
Fireplace true
Appliance Dishwasher, Electric Water Heater, Microwave, Range, Refrigerator
Laundry Electric Dryer Hookup, Inside, Washer Hookup
Exterior
Exterior Feature Outdoor Kitchen, Sliding Doors
Garage Spaces 2.0
Utilities Available BB/HS Internet Available, Cable Available, Electricity Connected, Phone Available, Public, Sewer Connected, Water Connected
Roof Type Shingle
Porch Rear Porch, Screened
Attached Garage true
Garage true
Private Pool No
Building
Lot Description Paved
Story 1
Entry Level One
Foundation Slab
Lot Size Range 1/4 to less than 1/2
Sewer Public Sewer
Water Public
Architectural Style Traditional
Structure Type Brick
New Construction false
Schools
Elementary Schools Walden Lake-Hb
Middle Schools Tomlin-Hb
High Schools Plant City-Hb
Others
Pets Allowed Cats OK, Dogs OK
Senior Community No
Ownership Fee Simple
Monthly Total Fees $68
Acceptable Financing Cash, Conventional, FHA, VA Loan
Membership Fee Required Required
Listing Terms Cash, Conventional, FHA, VA Loan
Special Listing Condition None


Find out why customers are choosing LPT Realty to meet their real estate needs






