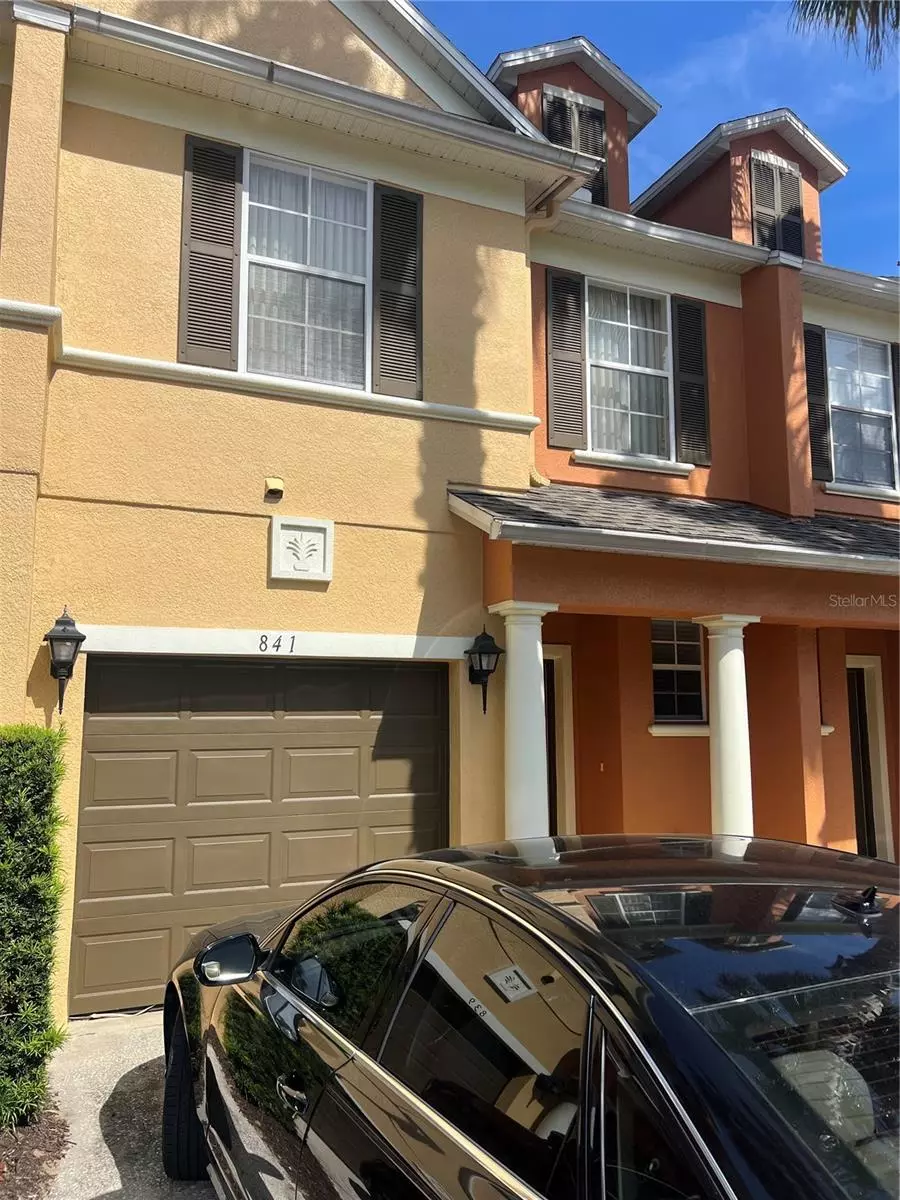
3 Beds
3 Baths
1,553 SqFt
3 Beds
3 Baths
1,553 SqFt
Key Details
Property Type Townhouse
Sub Type Townhouse
Listing Status Active
Purchase Type For Rent
Square Footage 1,553 sqft
Subdivision Reunion Ph 1 Parcel 2
MLS Listing ID O6208111
Bedrooms 3
Full Baths 2
Half Baths 1
HOA Y/N No
Originating Board Stellar MLS
Year Built 2005
Lot Size 1,742 Sqft
Acres 0.04
Property Description
Location
State FL
County Osceola
Community Reunion Ph 1 Parcel 2
Interior
Interior Features Ceiling Fans(s), Eat-in Kitchen, Open Floorplan, PrimaryBedroom Upstairs
Heating Central
Cooling Central Air
Flooring Carpet, Ceramic Tile
Furnishings Furnished
Fireplace false
Appliance Dishwasher, Disposal, Dryer, Microwave, Range, Range Hood, Refrigerator, Washer
Laundry Inside
Exterior
Exterior Feature Balcony
Garage Spaces 1.0
Community Features Clubhouse, Pool
Utilities Available Cable Connected, Electricity Connected, Street Lights
Attached Garage true
Garage true
Private Pool No
Building
Lot Description City Limits, Sidewalk, Paved
Entry Level Two
New Construction false
Others
Pets Allowed Yes
Senior Community No
Membership Fee Required Required


Find out why customers are choosing LPT Realty to meet their real estate needs






