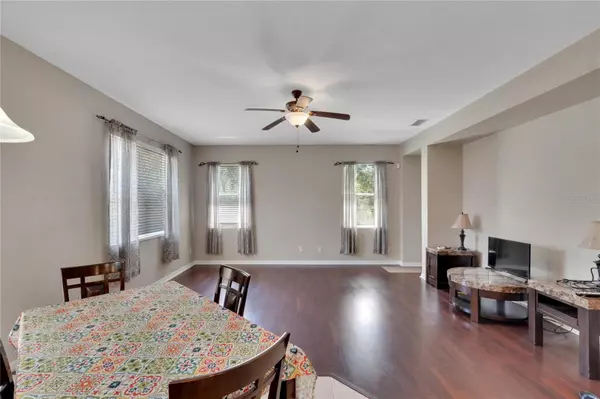
4 Beds
3 Baths
2,283 SqFt
4 Beds
3 Baths
2,283 SqFt
Key Details
Property Type Single Family Home
Sub Type Single Family Residence
Listing Status Active
Purchase Type For Sale
Square Footage 2,283 sqft
Price per Sqft $179
Subdivision Rivercrest Ph 2 Prcl O An
MLS Listing ID T3520208
Bedrooms 4
Full Baths 3
HOA Fees $180/ann
HOA Y/N Yes
Originating Board Stellar MLS
Year Built 2006
Annual Tax Amount $5,392
Lot Size 6,534 Sqft
Acres 0.15
Lot Dimensions 60x110
Property Description
This stunning home is move-in ready for its next owner. The open-concept design offers a spacious layout with defined areas for dining, relaxation, and entertainment. With 4 bedrooms and 3 baths, this home includes a living room, dining room, family room, breakfast room, and a three-car garage.
The private owner’s suite, located off the main living area, boasts a luxurious retreat with an expansive bathroom, oversized walk-in closets, double sinks, and a garden tub. The additional 3 bedrooms, situated on the opposite side, ensure privacy and comfort for the entire family or guests. Step out onto the back patio and unwind with tranquil views of nature.
Resort-Style Living Awaits! Enjoy access to 2 community pools, a thrilling water park for kids, and a vibrant play area. Sports enthusiasts will appreciate the professional basketball and tennis courts. This home’s community also features a recreation center, walking trails, an athletic field, and a tot lot—perfect for family fun and outdoor activities.
Prime Location with Easy Access - located near major transportation routes such as I-75, I-4, and the Crosstown, making it easy to access beaches, sports complexes, MacDill Air Force Base, Tampa International Airport, and a variety of shopping options. Overall, this is an excellent choice for those seeking both convenience and comfort!
Location
State FL
County Hillsborough
Community Rivercrest Ph 2 Prcl O An
Zoning PD
Interior
Interior Features Ceiling Fans(s)
Heating Central
Cooling Central Air
Flooring Carpet, Ceramic Tile, Laminate
Fireplace false
Appliance Dishwasher, Disposal, Dryer, Electric Water Heater, Range, Refrigerator, Washer
Laundry Laundry Room
Exterior
Exterior Feature Private Mailbox, Sidewalk
Garage Spaces 3.0
Utilities Available Electricity Available
Roof Type Shingle
Attached Garage true
Garage true
Private Pool No
Building
Story 1
Entry Level One
Foundation Slab
Lot Size Range 0 to less than 1/4
Sewer Public Sewer
Water Public
Structure Type Stucco
New Construction false
Others
Pets Allowed Cats OK, Dogs OK
Senior Community No
Ownership Fee Simple
Monthly Total Fees $15
Acceptable Financing Cash, Conventional, FHA, VA Loan
Membership Fee Required Required
Listing Terms Cash, Conventional, FHA, VA Loan
Special Listing Condition None


Find out why customers are choosing LPT Realty to meet their real estate needs






